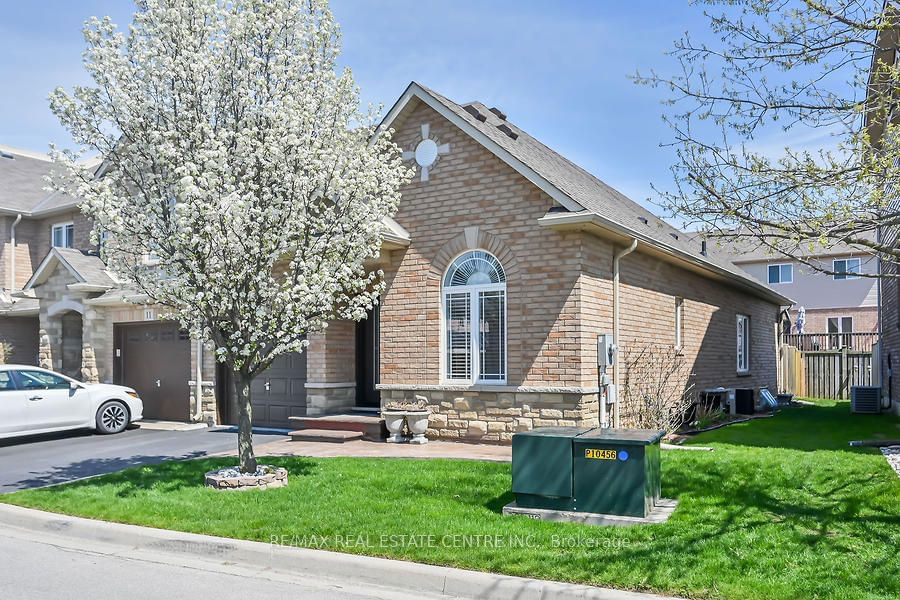$819,950
$***,***
2+2-Bed
3-Bath
1100-1500 Sq. ft
Listed on 3/11/24
Listed by RE/MAX REAL ESTATE CENTRE INC.
Stunning end unit one Floor Freehold Town in Summit Park. Impeccably maintained and Features open concept design, Breakfast Centre island, main floor hardwood floors lead you to a great living room with gas fireplace and French doors leading out to the well designed deck, Approx 2200 sq ft of finished area. Large master bedroom with ensuite and walk in closet. Additional bedroom, full bath and ample laundry make up this great main floor plan. Fully finished lower level with generous sized rec room, additional 2 Dens or bedrooms, full bathroom and office gives more than enough living space, loads of storage. Fully fenced backyard with stamped concrete patio for low maintenance, turn key living!
To view this property's sale price history please sign in or register
| List Date | List Price | Last Status | Sold Date | Sold Price | Days on Market |
|---|---|---|---|---|---|
| XXX | XXX | XXX | XXX | XXX | XXX |
X8132592
Att/Row/Twnhouse, Bungalow
1100-1500
10
2+2
3
1
Built-In
2
6-15
Central Air
Finished, Full
N
Brick, Stone
Forced Air
Y
$4,318.00 (2023)
88.35x36.29 (Feet)
